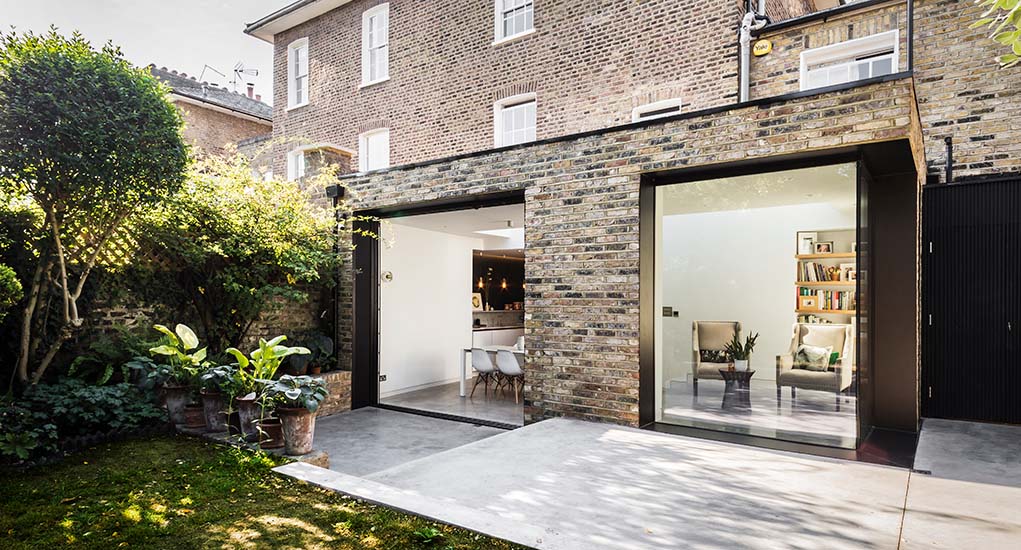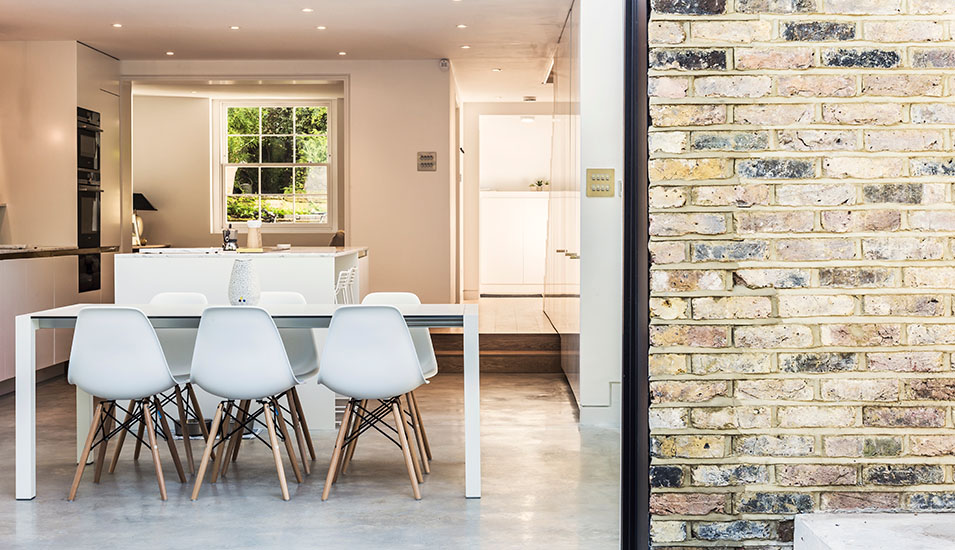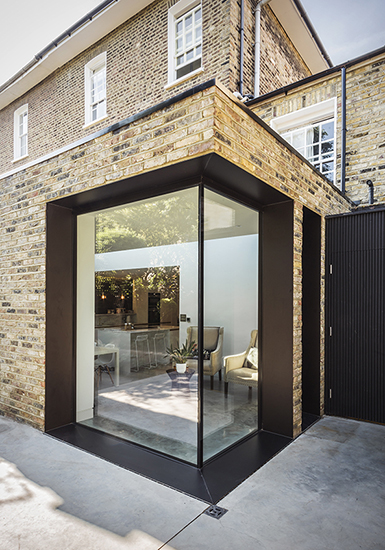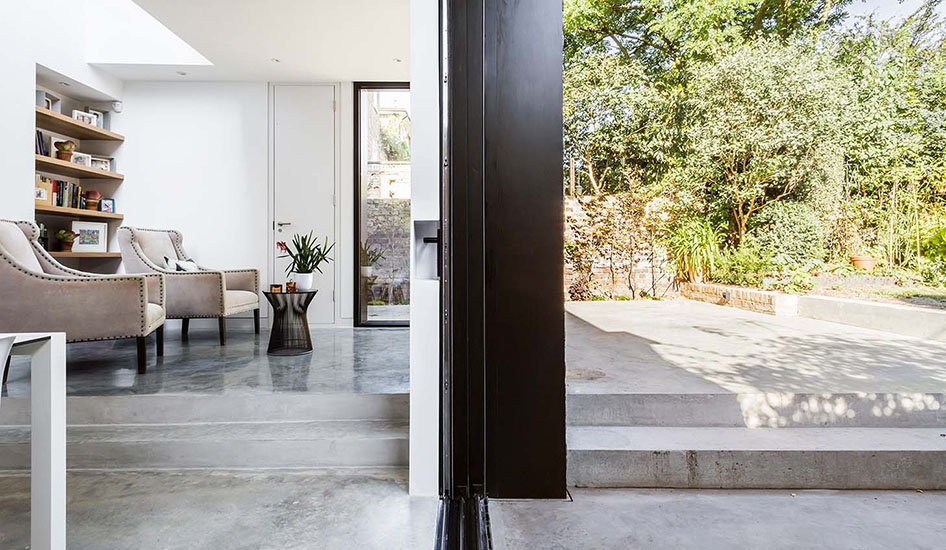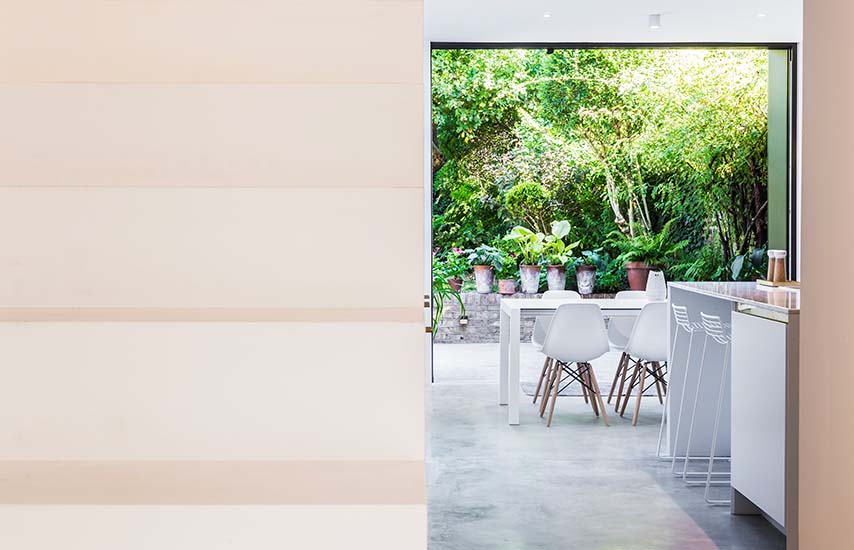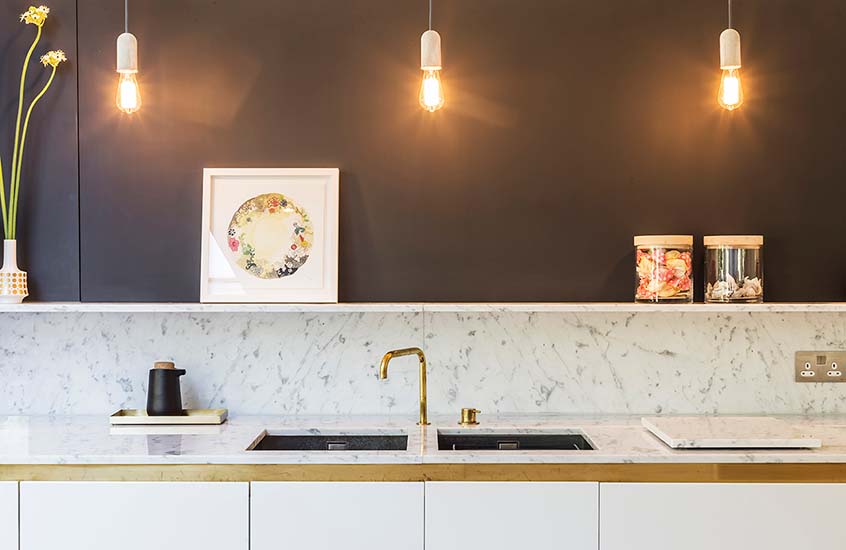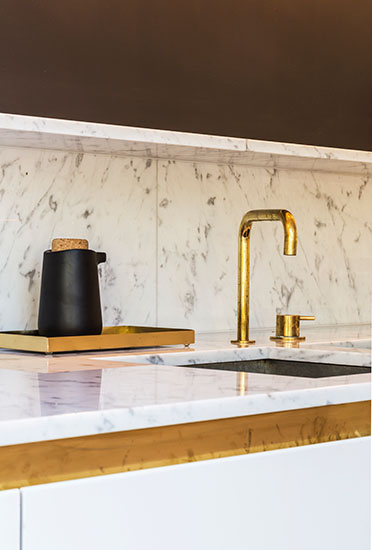25 Northchurch Road, London
Former millinery workshop
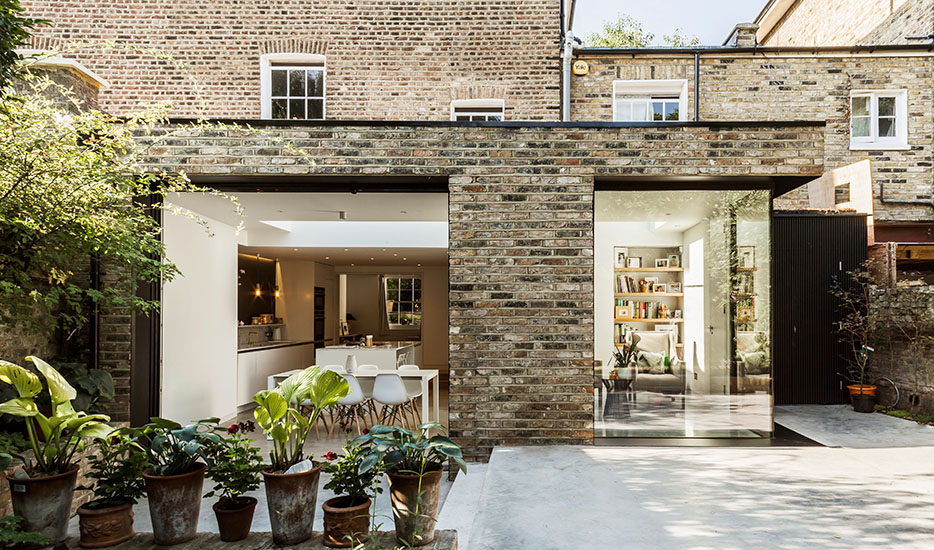
Project
This locally listed semi-detached villa was once used as a millinery workshop. In the twentieth century, the incremental workshop additions were removed and new parts added. These additions compromised access and created a warren of small cellular spaces.
Project
The brief was to open up the lower ground floor, extend into the garden, improve the circulation and reinstate direct access to the lower ground floor from the front garden.
This level is now accessed directly underneath the steps to the main front door. A new spine has been formed tying in the vertical circulation and leading out through the new kitchen/diner into the mature garden beyond. The material palette externally features hand-selected mixed London stocks and bronze anodized aluminum framed glazing. Polished concrete floor finishes have been used both externally and internally. Wall and cupboard finishes are predominantly white with marble work surfaces with brass trims and fittings.”
